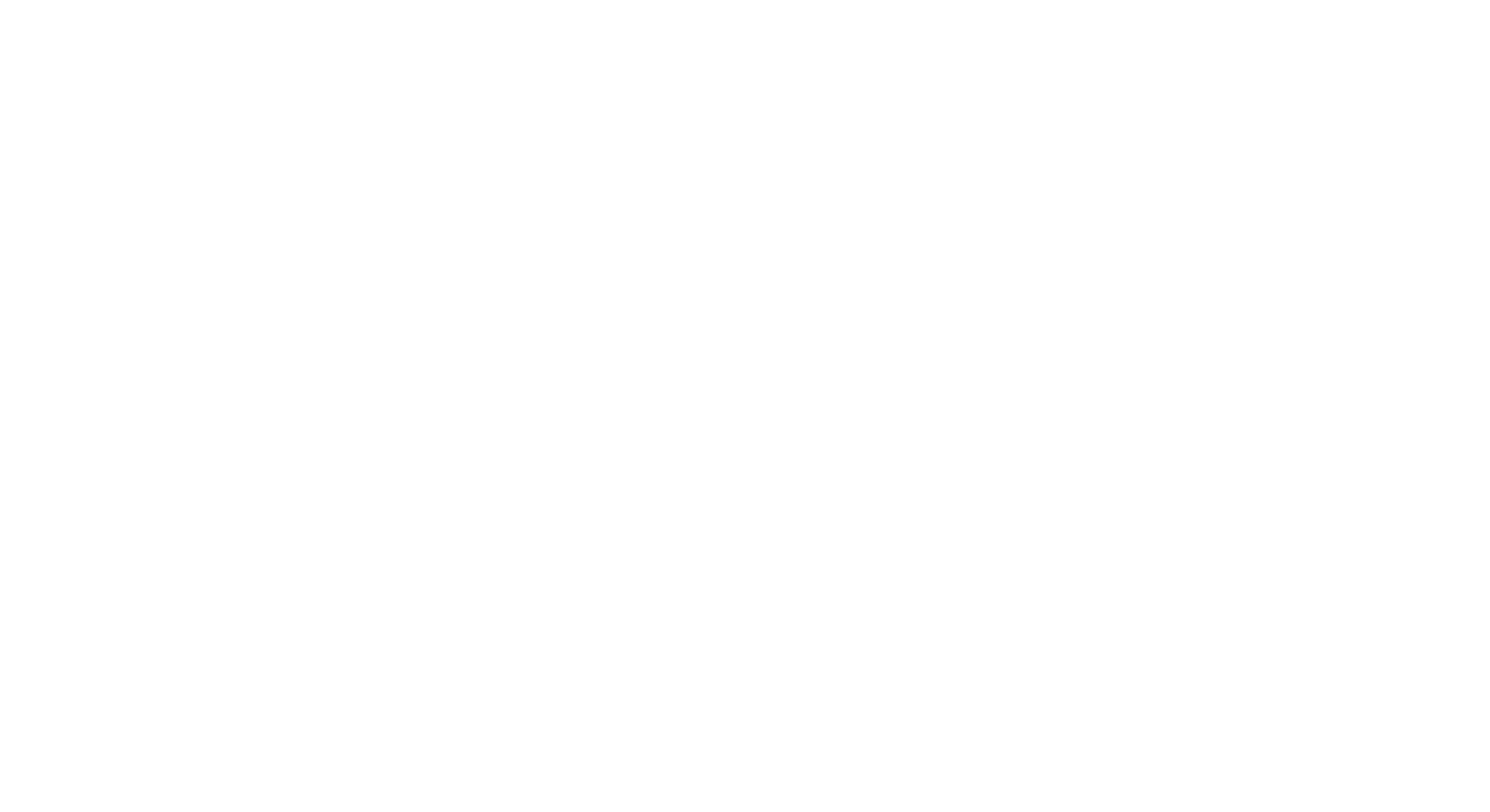Welcome to 7909 Aiken Avenue, a beautifully updated 4-bedroom, 3-bath Cape Cod nestled in the heart of Parkville, MD.
$2,900/mo
1,920sqft
4
3
This thoughtfully renovated home seamlessly blends timeless charm with modern living, featuring an open-concept layout that is ideal for today's lifestyle. Step inside to discover a bright and airy main level with seamless flow between the living, dining, and kitchen areas perfect for entertaining or relaxing at home. The kitchen is a true standout with upgraded cabinetry, granite countertops, recessed lighting, and a convenient breakfast bar. Throughout the home, luxury vinyl plank and hardwood flooring add both style and durability. The main level includes a spacious bedroom and full bath, ideal for guests or multigenerational living. Upstairs, you'll find a serene primary suite complete with an en-suite bath and custom shower. The fully finished lower level offers two additional bedrooms, a large family room, a full bath, and a laundry area, providing flexible living space. Outside, enjoy a fenced backyard and rear deck ideal for cookouts, playtime, or quiet evenings under the stars. The home also offers central air conditioning, ceiling fans, and ample storage. Located in the well-established Parkville Heights neighborhood, you'll enjoy convenient access to shopping, dining, and major commuter routes, including I-695. Nearby parks such as Double Rock Park, Cromwell Valley Park, and Krause Memorial Park provide excellent options for outdoor recreation with trails, playgrounds, sports fields, and picnic areas. Enjoy proximity to reputable schools and a close-knit community atmosphere. 7909 Aiken Avenue offers the perfect blend of comfort, function, and location don't miss the opportunity to make this exceptional property your new home. Apply Online today or contact your Agent. No Smoking, All Utilities paid by Tenant Hide
SUBMIT YOUR INQUIRY
Listing provided by Bright MLS. Courtesy of eXp Realty.
Property Summary




















